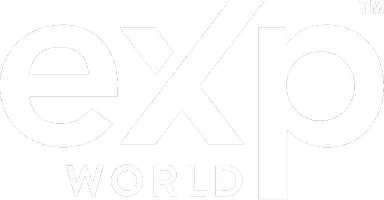REQUEST A TOUR If you would like to see this home without being there in person, select the "Virtual Tour" option and your advisor will contact you to discuss available opportunities.
In-PersonVirtual Tour
Listed by Joseph Montanaro
$ 4,695,000
Est. payment | /mo
4 Beds
3 Baths
7,866 Sqft Lot
$ 4,695,000
Est. payment | /mo
4 Beds
3 Baths
7,866 Sqft Lot
Key Details
Property Type Single Family Home
Listing Status Active
Purchase Type For Sale
MLS Listing ID 13428569
Style Detached
Bedrooms 4
Year Built 1986
Lot Size 7,866 Sqft
Property Description
Experience modern luxury in this multi-level masterpiece in Westmount. High ceilings amplify the home's spacious allure, while vast windows flood each room with light, showcasing unparalleled views to the meticulously manicured garden. A stunning elevated walkway offers a vantage point over the living area, accentuated by a breathtaking feature wall rising to double ceiling height. Boasting an inground pool and double car garage this home checks all the boxes. Within minutes of top Westmount schools, this home defines contemporary elegance.
Addendum:
The residence underwent a substantial renovation in 2013-2014.
The home includes the following features:
- A gorgeous primary suite flooded with light from the two large skylights, boasting a stunning dressing room with ample closet space and ensuite featuring a double sink vanity, free-standing tub and a steam shower
- Elevated walkway with a glass railing with views of the den below
- Living room with double height ceilings and a gas fireplace built-in a porcelain feature wall
- Chef's kitchen boasting a large prep island, sleek cabinetry with tons of storage and top of the line appliances
- Heated floors in the entrance, laundry room and all bathrooms
- Motorized blinds in the kitchen and living rom
- Three gas fireplaces including an exterior gas line for the BBQ
- Double car garage including an electric car charger
- Beautiful garden surrounded by mature trees affording maximum privacy while enjoying the inground pool
- The home was professionally landscaped with paver-stones and accent lighting
- includes an irrigation system as well
**Declarations**
-The property is rented until February 28 2026
-The choice of inspectors shall be agreed to by both parties prior to inspection.
-The stove(s), fireplace(s), combustion appliance(s) and chimney(s) are sold without any warranty with respect to their compliance with applicable regulations and insurance company requirements.
Addendum:
The residence underwent a substantial renovation in 2013-2014.
The home includes the following features:
- A gorgeous primary suite flooded with light from the two large skylights, boasting a stunning dressing room with ample closet space and ensuite featuring a double sink vanity, free-standing tub and a steam shower
- Elevated walkway with a glass railing with views of the den below
- Living room with double height ceilings and a gas fireplace built-in a porcelain feature wall
- Chef's kitchen boasting a large prep island, sleek cabinetry with tons of storage and top of the line appliances
- Heated floors in the entrance, laundry room and all bathrooms
- Motorized blinds in the kitchen and living rom
- Three gas fireplaces including an exterior gas line for the BBQ
- Double car garage including an electric car charger
- Beautiful garden surrounded by mature trees affording maximum privacy while enjoying the inground pool
- The home was professionally landscaped with paver-stones and accent lighting
- includes an irrigation system as well
**Declarations**
-The property is rented until February 28 2026
-The choice of inspectors shall be agreed to by both parties prior to inspection.
-The stove(s), fireplace(s), combustion appliance(s) and chimney(s) are sold without any warranty with respect to their compliance with applicable regulations and insurance company requirements.
Location
Province QC
Location Details Av. Carlton
Interior
Inclusions All kitchen appliances, washer, dryer, alarm system, garage door opener, blinds, central vacuum and accessories, pool accessories, TV in office on ground level and TV in the gym and kitchen, curtain and curtain rods, chandelier and sconces.
Exterior
Exterior Feature TV in primary bedroom, den and living room.
Lot Depth 36.46
"My job is to find and attract mastery-based agents to the office, protect the culture, and make sure everyone is happy! "






